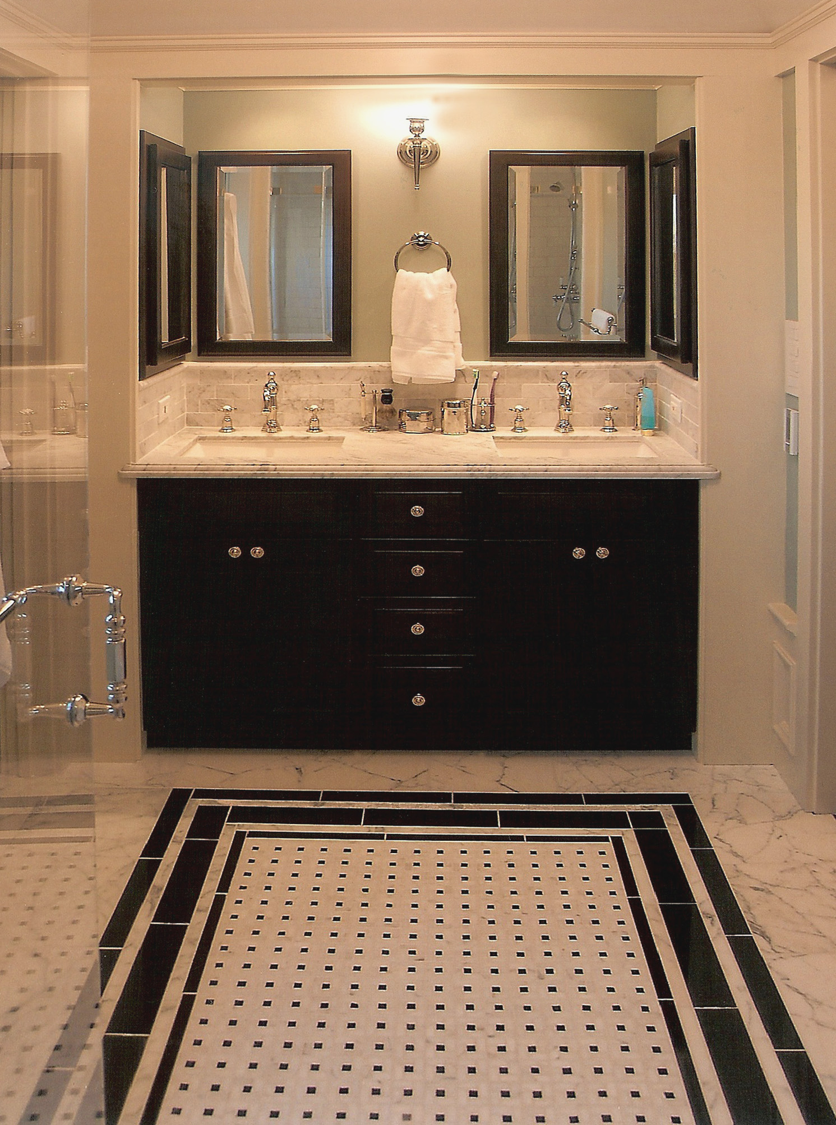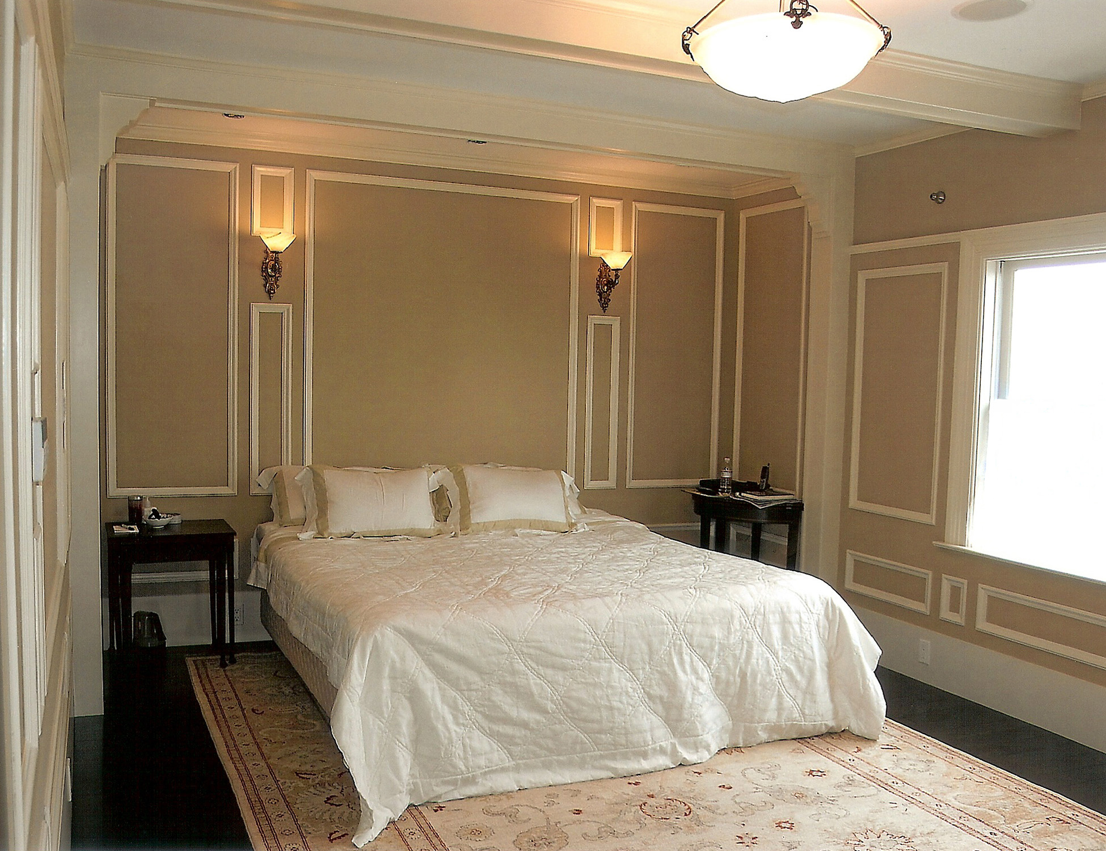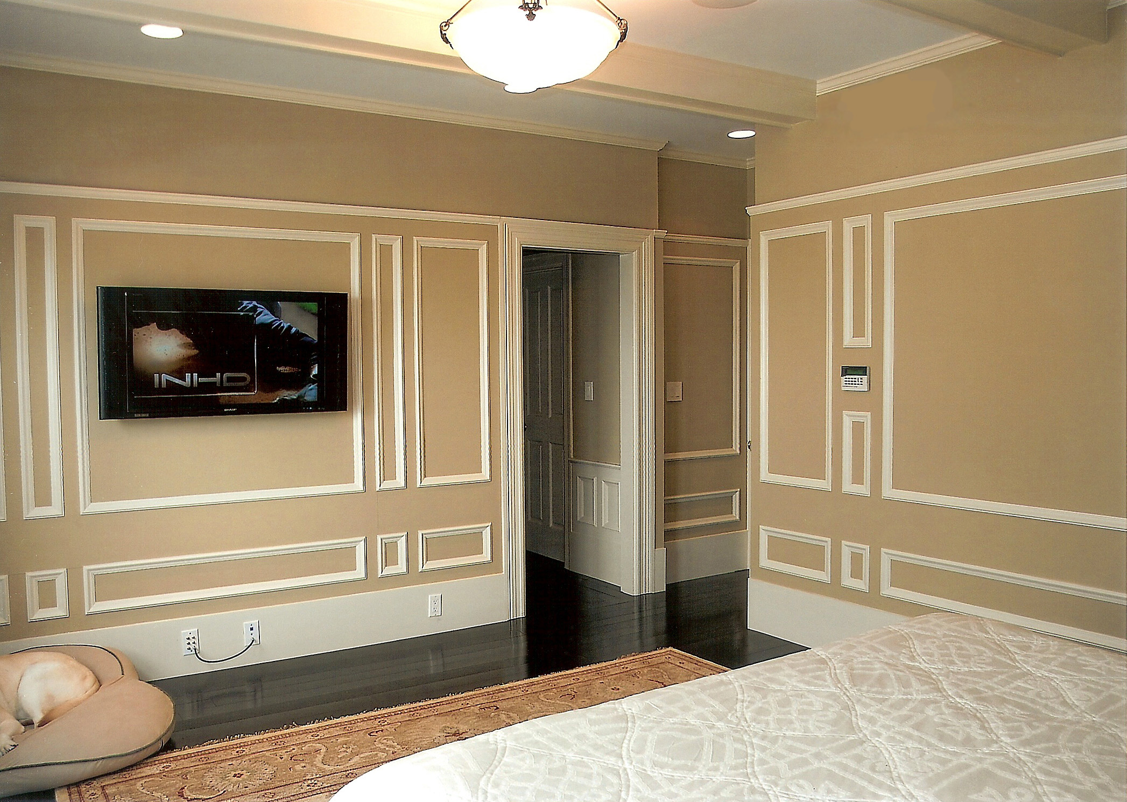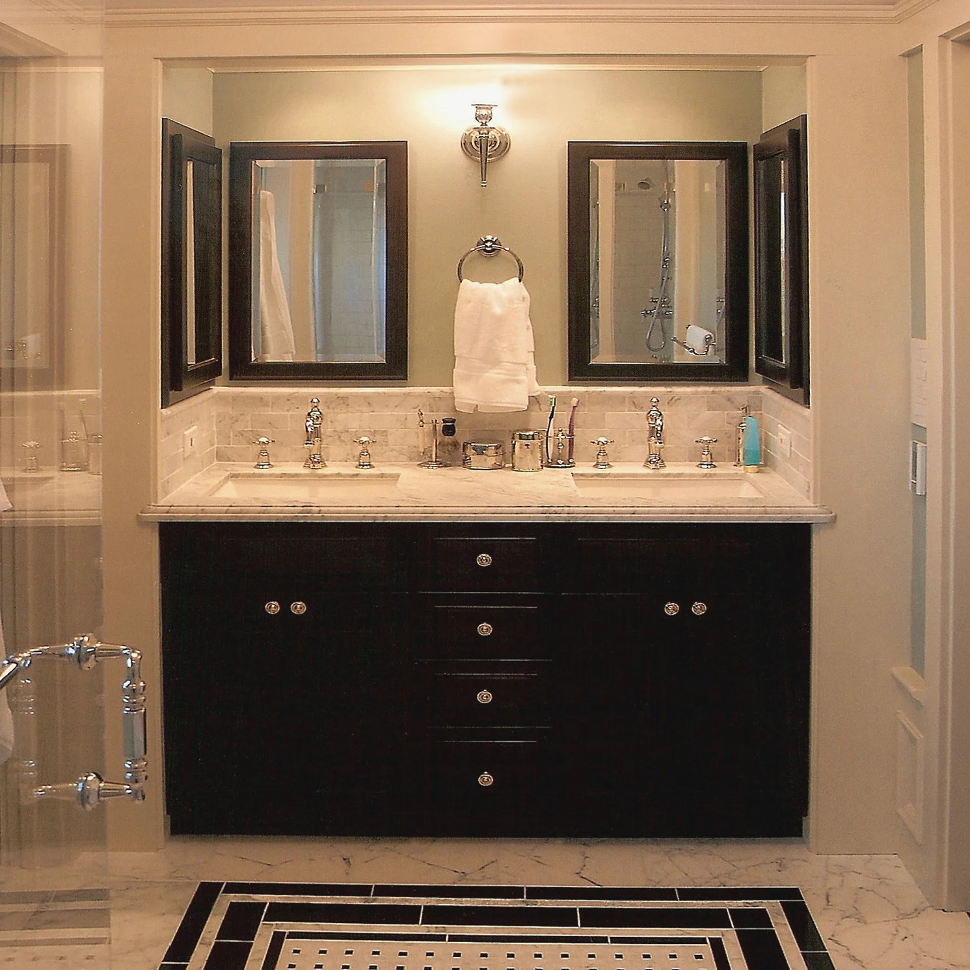


This Edwardian-era condominium in the Presidio Heights neighborhood of San Francisco received a complete interior renovation, including converting two existing bedrooms into a master bedroom and bathroom suite with a spacious walk-in closet. Maintaining a connection to the past, even in subtle ways, was important, so all wainscoting and woodwork were carefully restored to recapture their original beauty.

