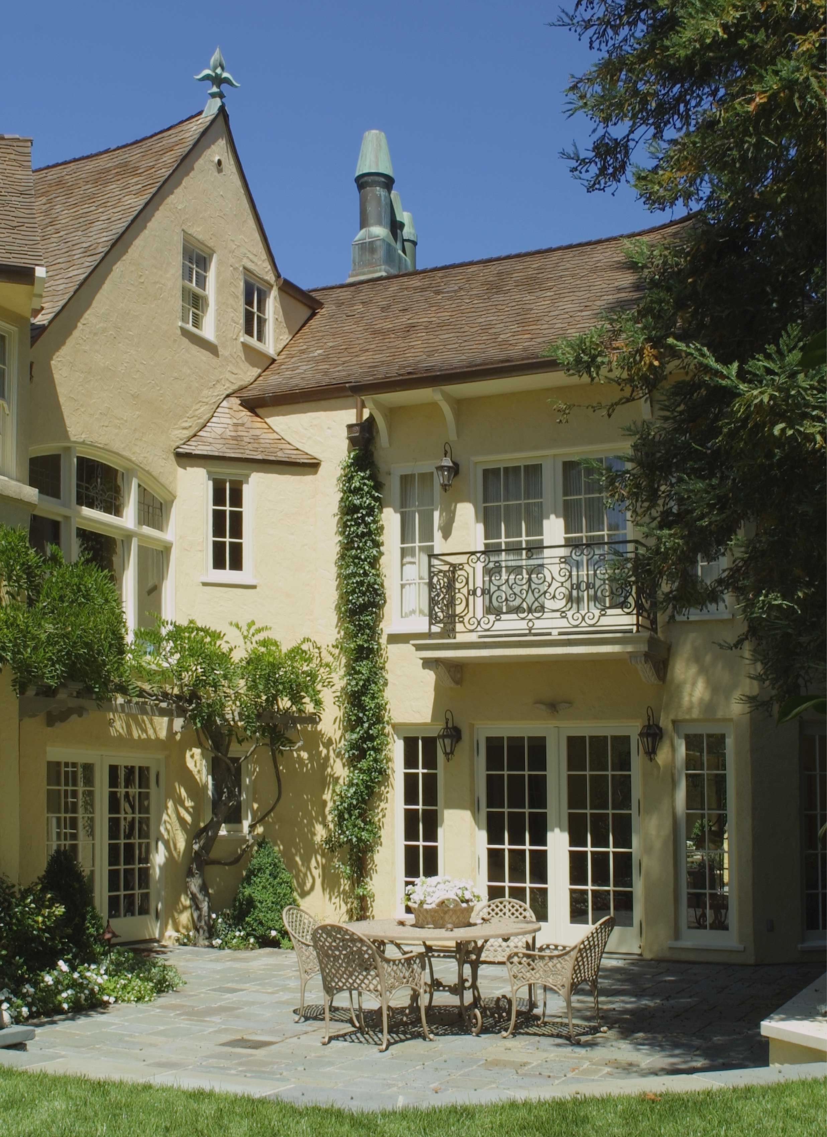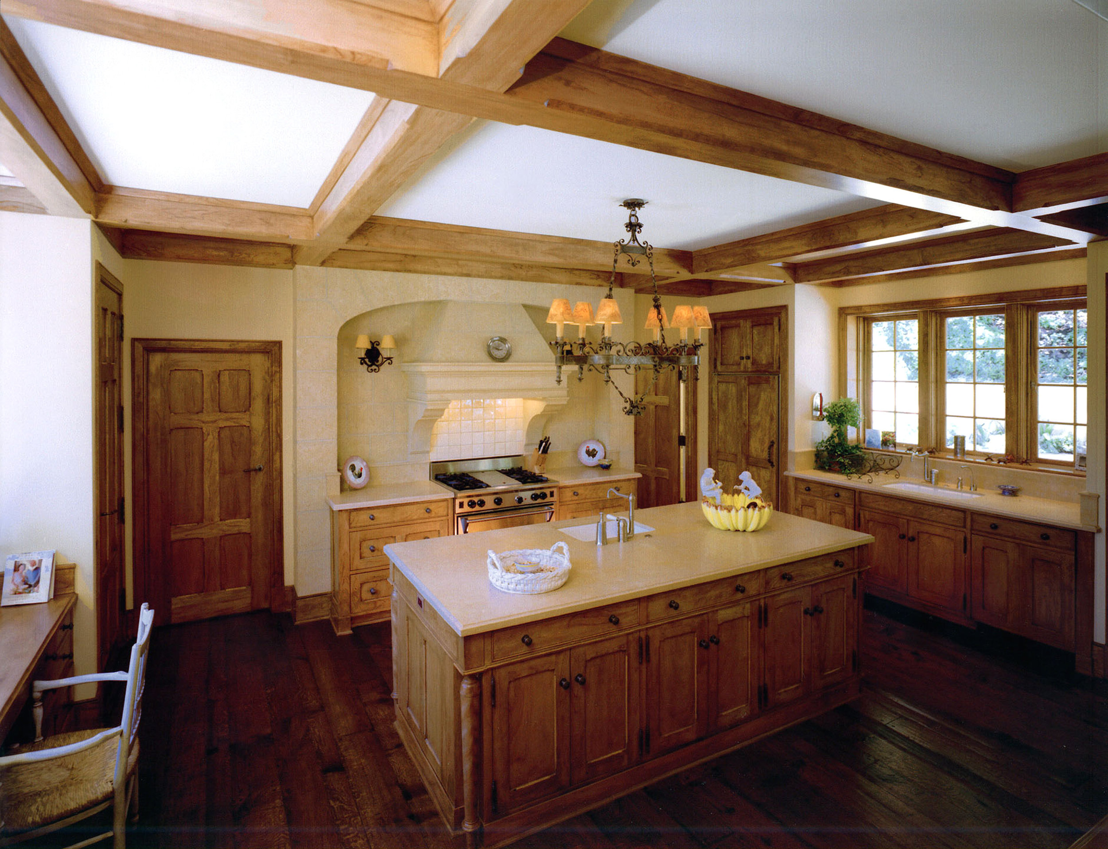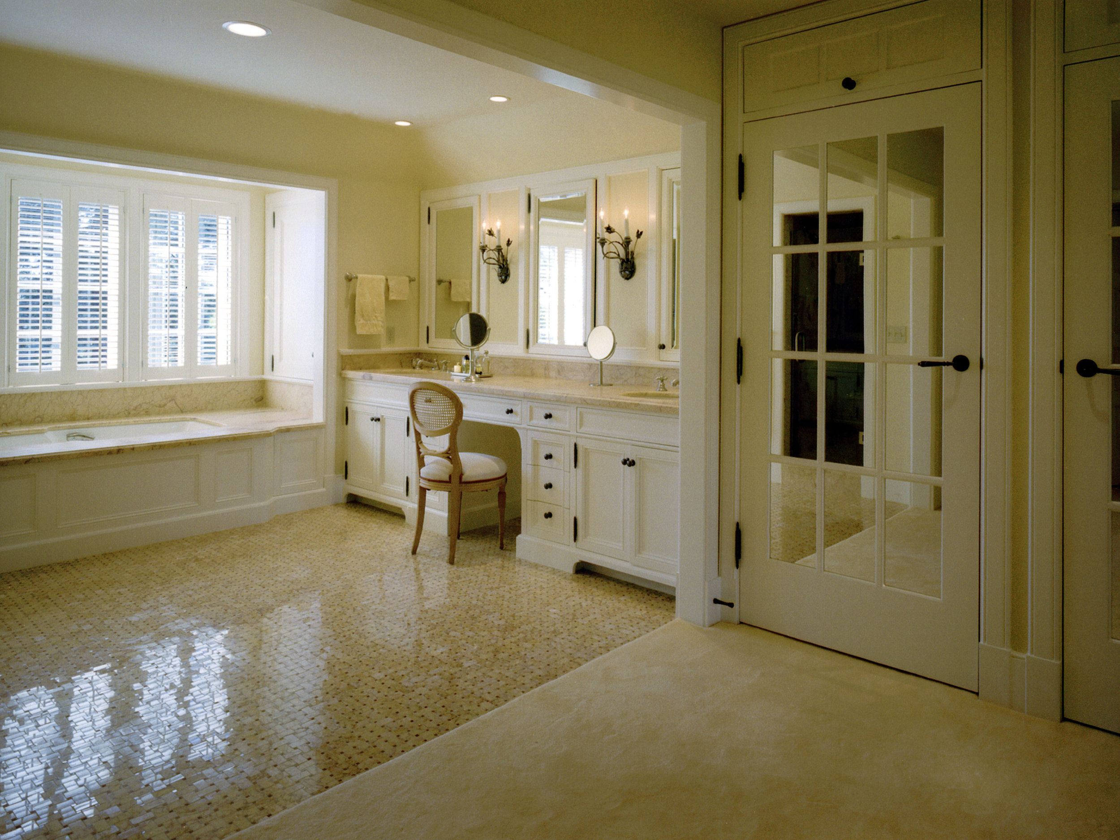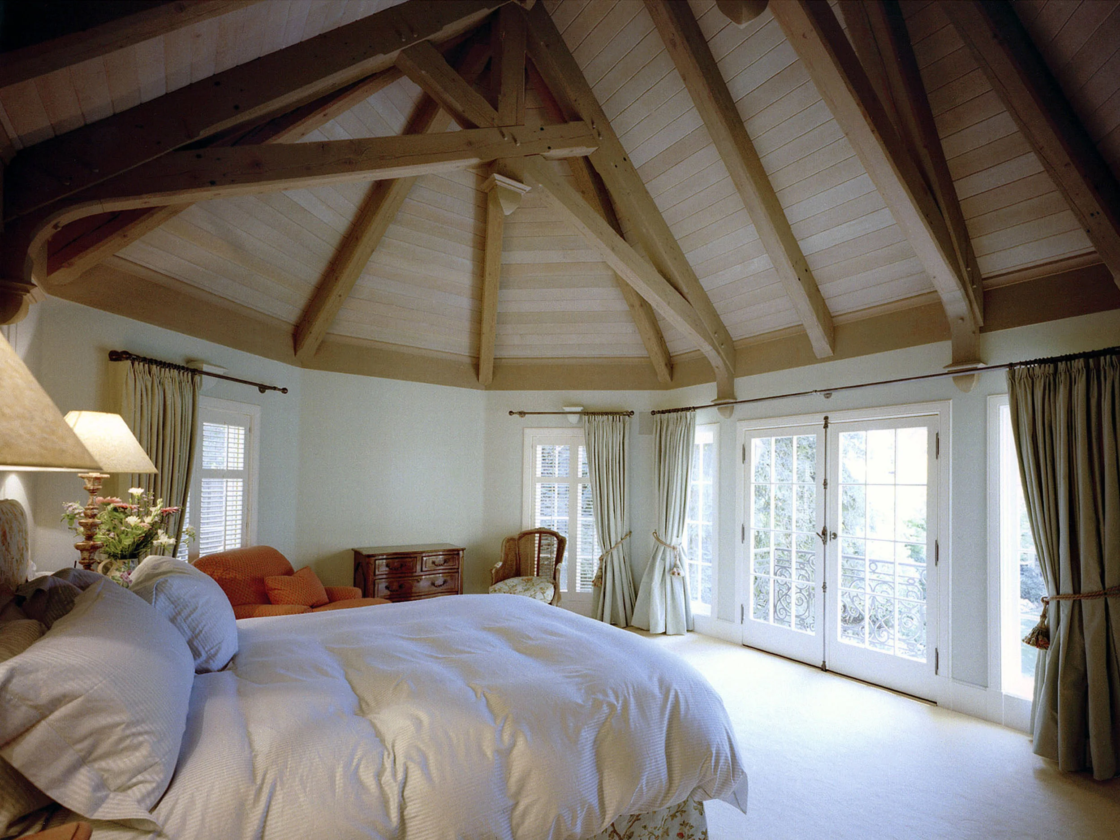



Project completed while Project Architect at S. Sooter Architect
A new two-story wing, comprised of a master bedroom suite over a family room, was designed for integration in this Piedmont addition and renovation project. Other architectural highlights include limestone fireplaces, hand-hewn ceiling beams, and leaded glass windows.
A redesigned kitchen was fashioned for larger gatherings, while outside, a fountain, gazebo and expansive courtyard evoke a pastoral feeling at this stately residence.

