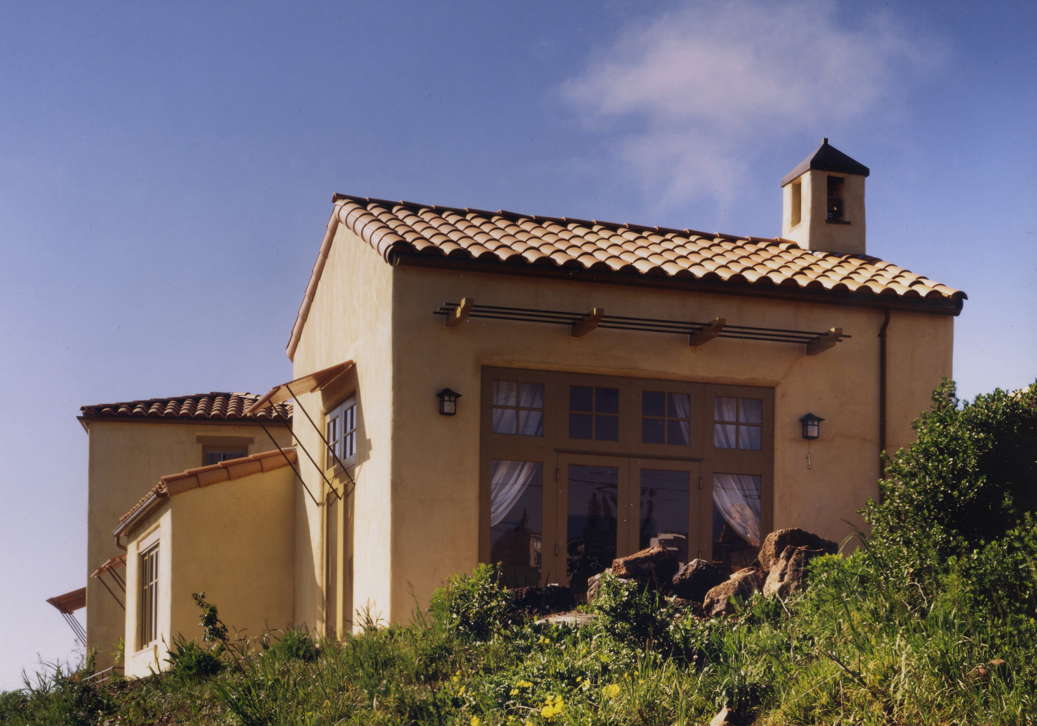
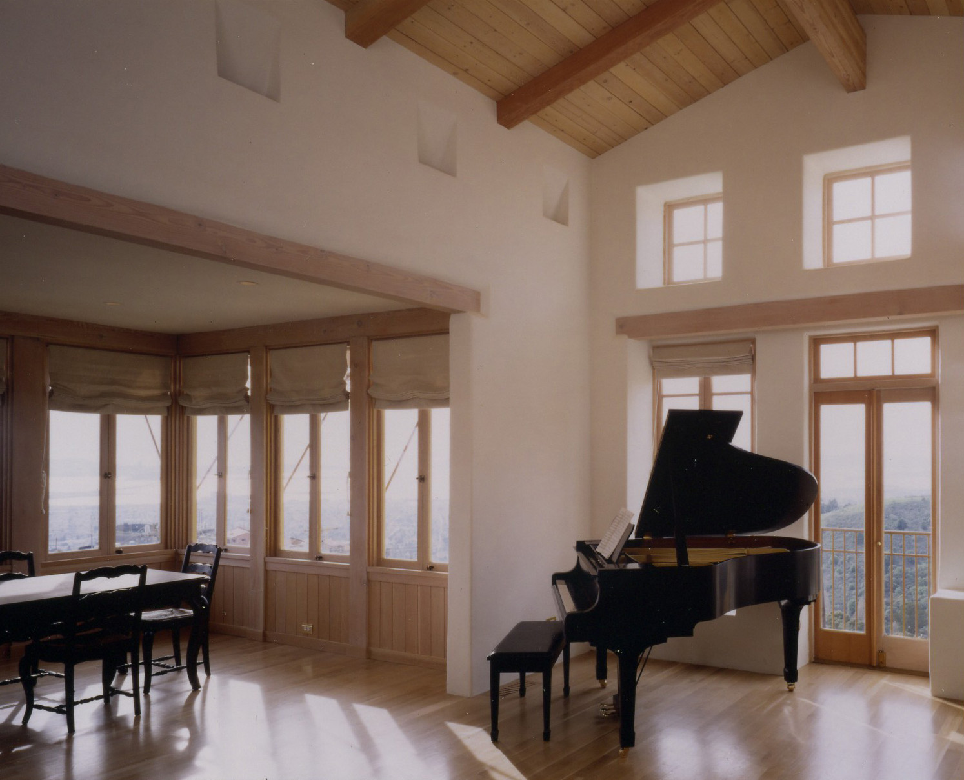
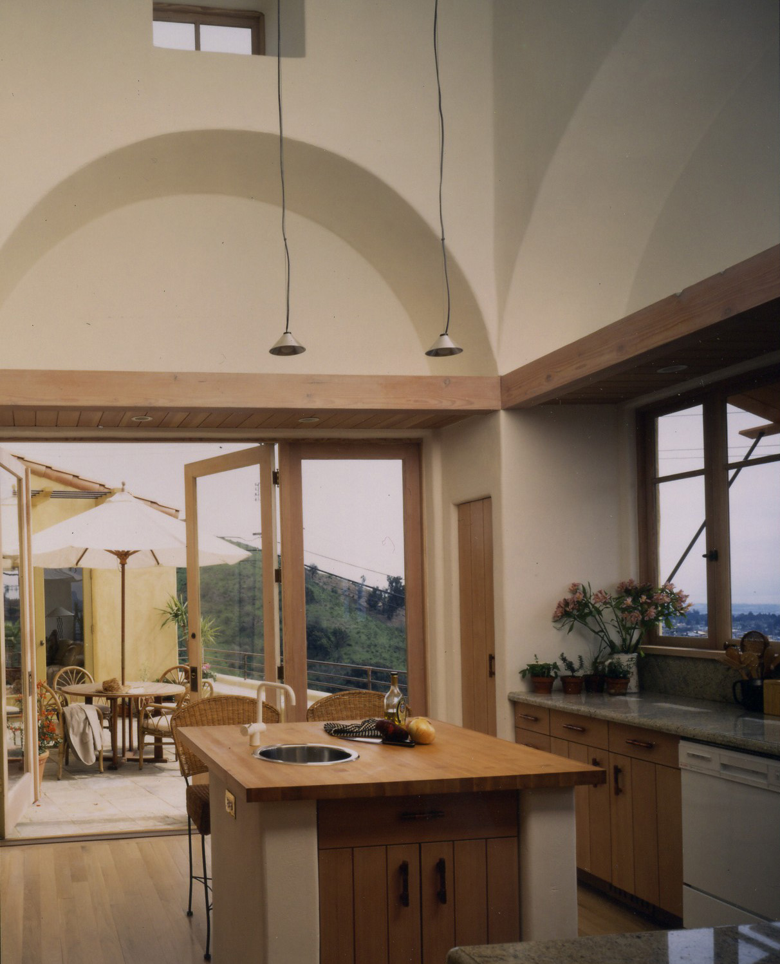
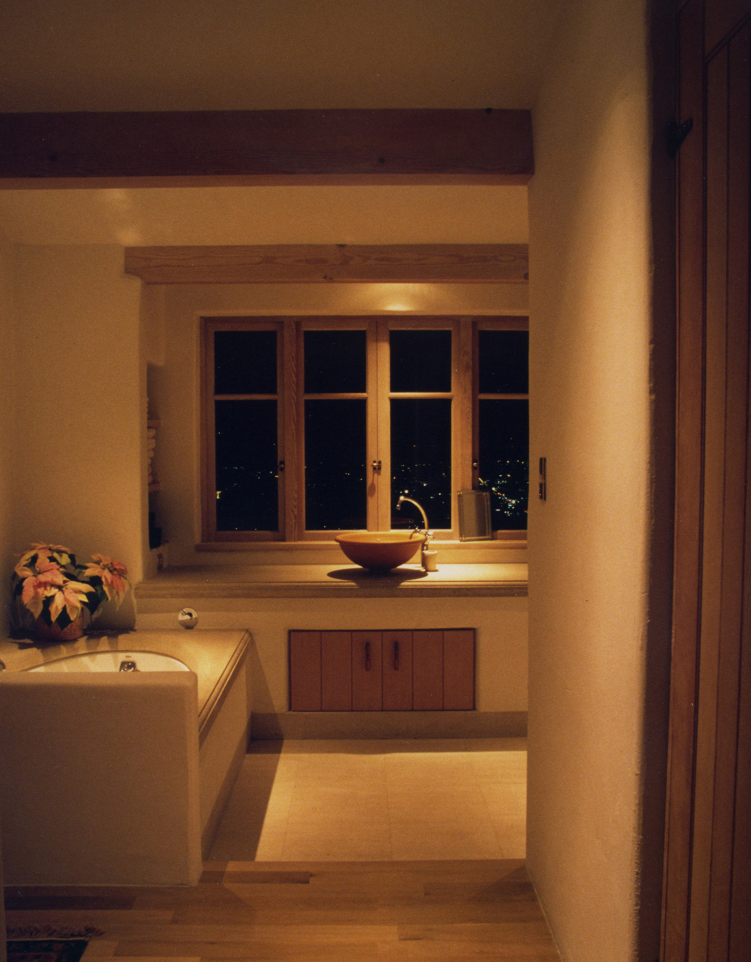
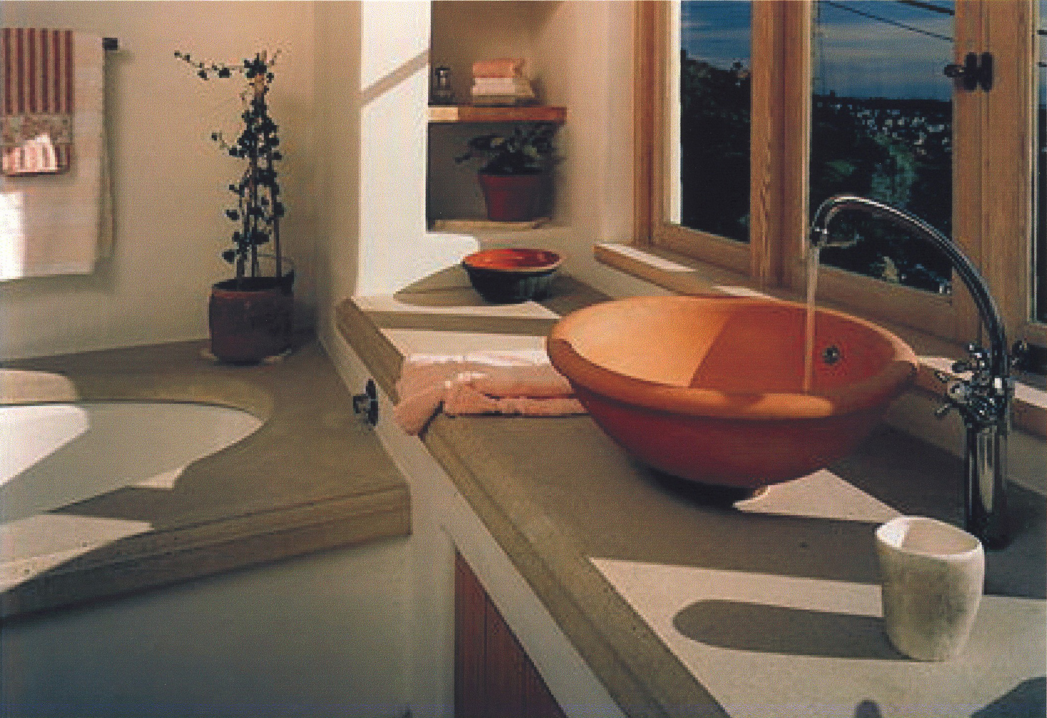
Project completed while Project Architect at J. Malick & Assoc.
The central theme of this project was the desire to reclaim a sense of place on the site, after the original home had been destroyed by the East Bay Hills fire.
This new Oakland Hills residence was reorganized along a spine, allowing uninterrupted panoramic views of the bay, and of San Francisco—and beyond. The rooms were created as a series of separate "buildings" with attention placed on the unique architectural character of each one. The individuality of each space is found in the simplicity of the details: a two-story kitchen with clerestory windows; a living room with a stained wood cathedral ceiling; plaster, wood and stone interior surfaces; and wood and copper awnings and exterior trellises.

