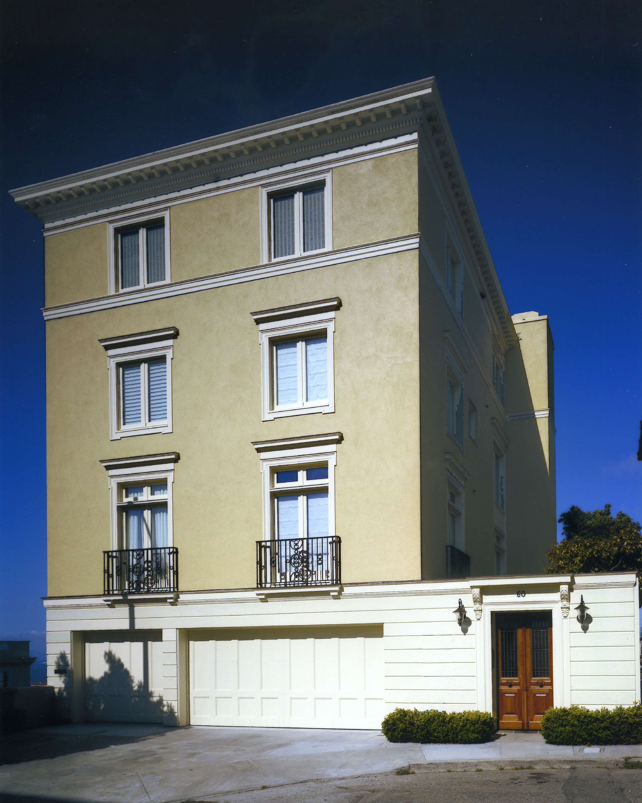
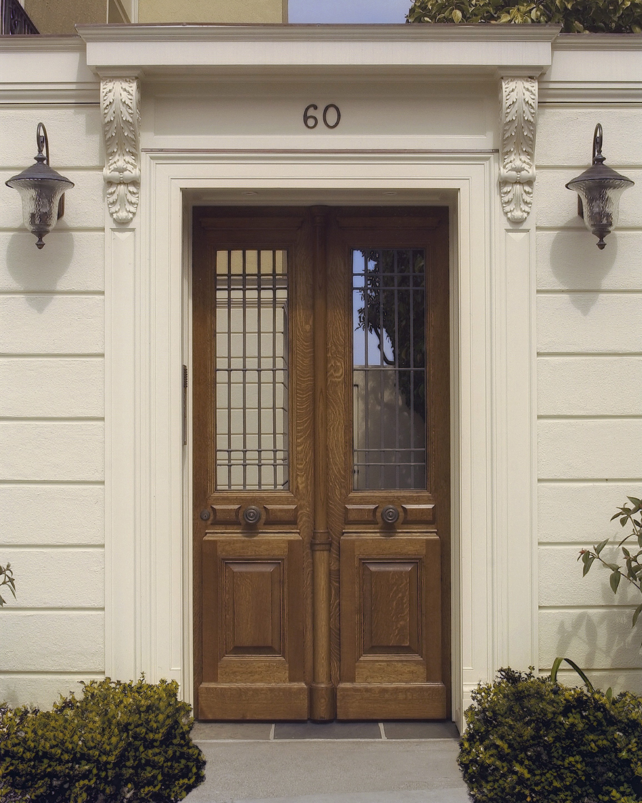
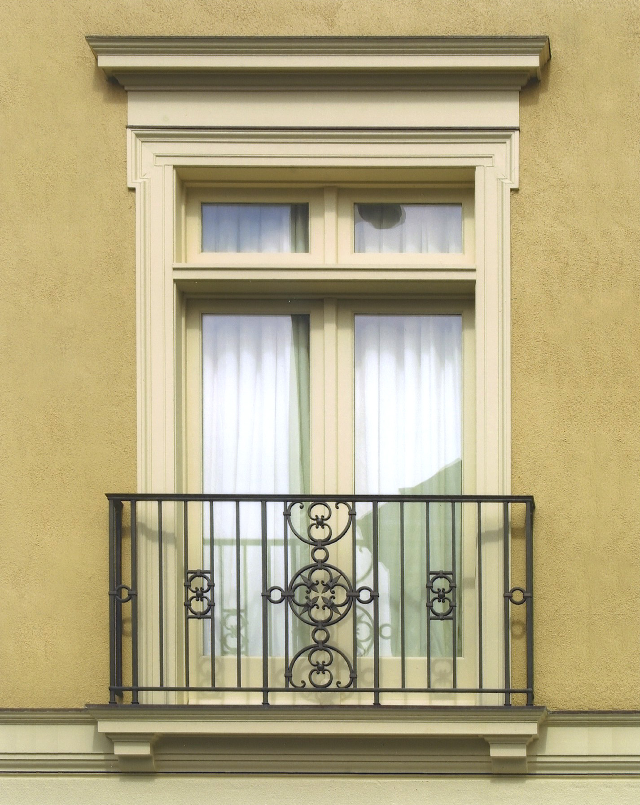
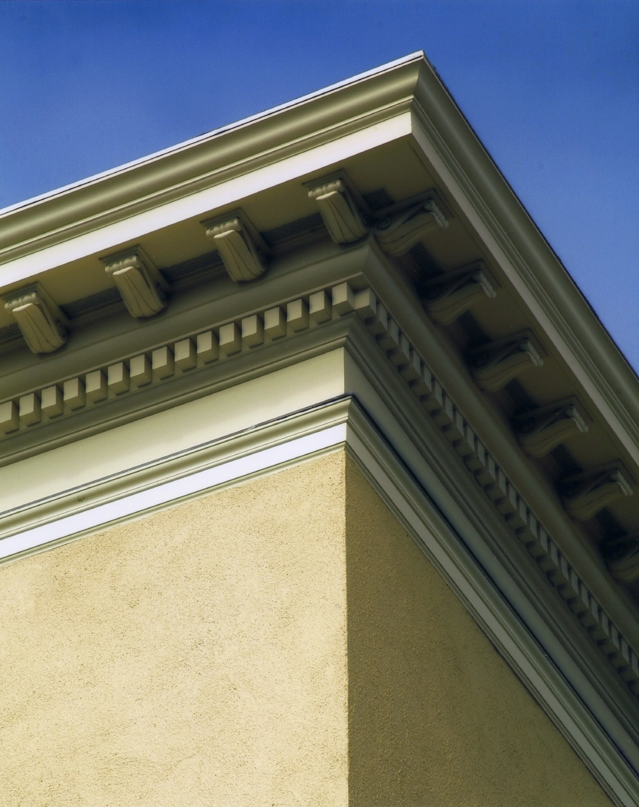
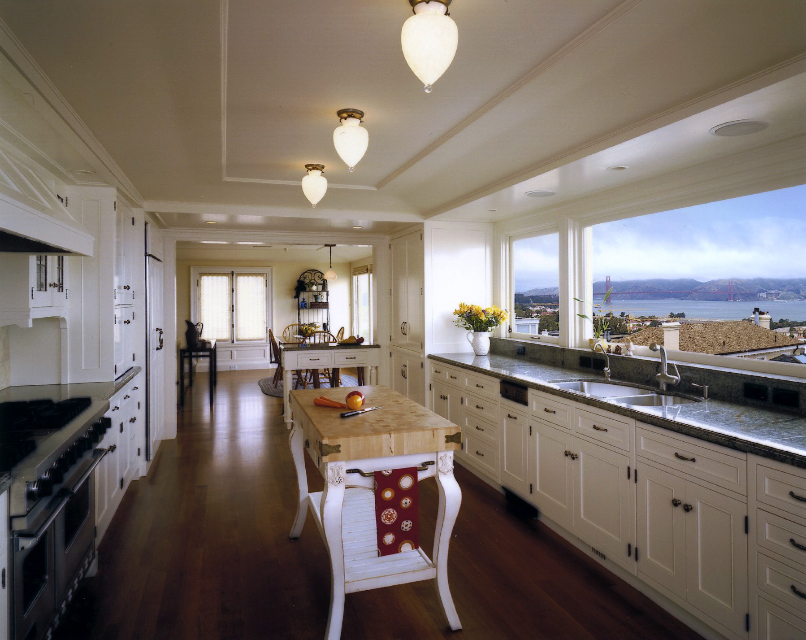
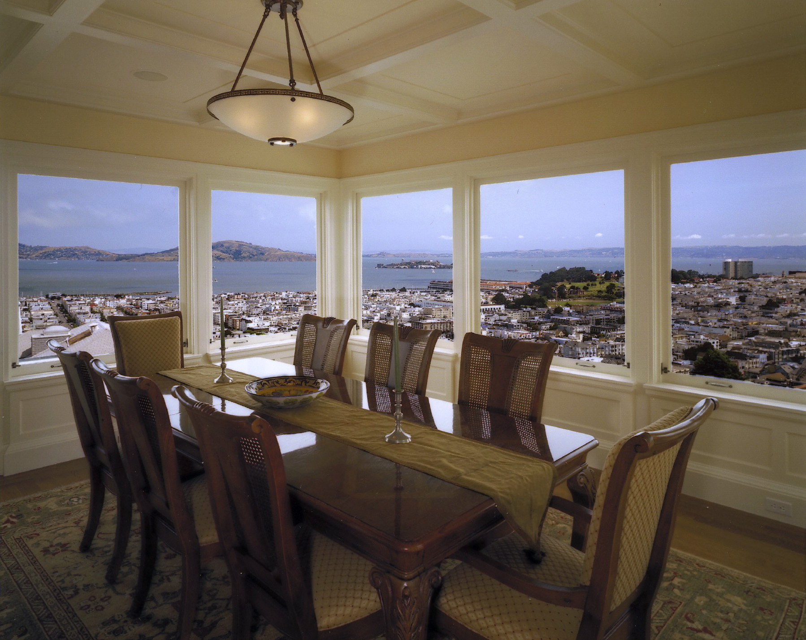
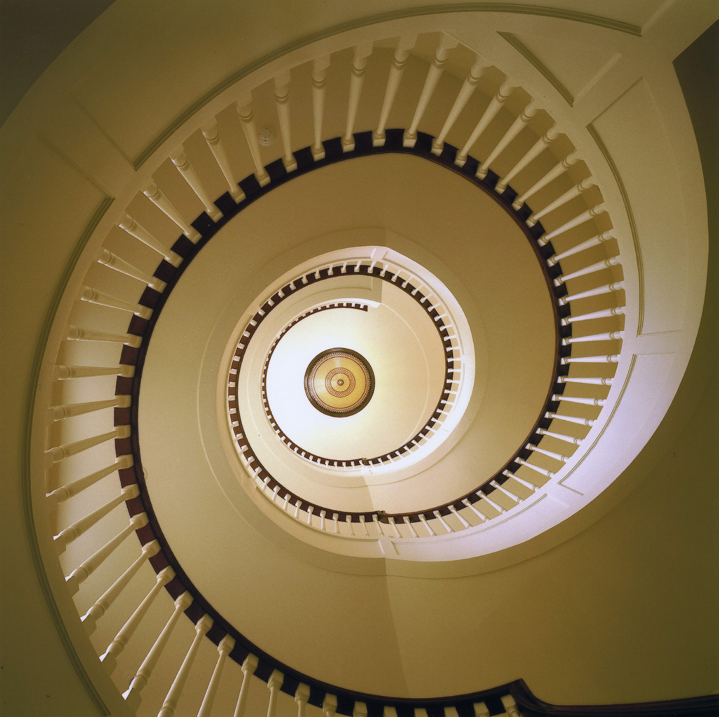
Project completed while Project Architect at S. Sooter Architect
Rising atop a hill in the Pacific Heights neighborhood of San Francisco, this four-story residence was rendered in the style of an Italian Renaissance palazzo. Viewing the home before the renovation, its interior rooms and exterior facades called out for a more appealing aesthetic.
The top floor was converted into the main living area, with the kitchen, dining room, family room and sky-lit terrace now revealing sweeping views of the Golden Gate Bridge and the San Francisco bay. Wrought iron balconies, a custom front entry gate, a carved stone fireplace and a mahogany paneled library were then added to support an architectural design which better suited our clients' lifestyle.

